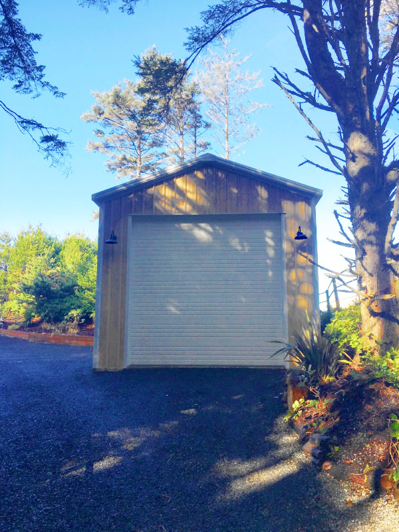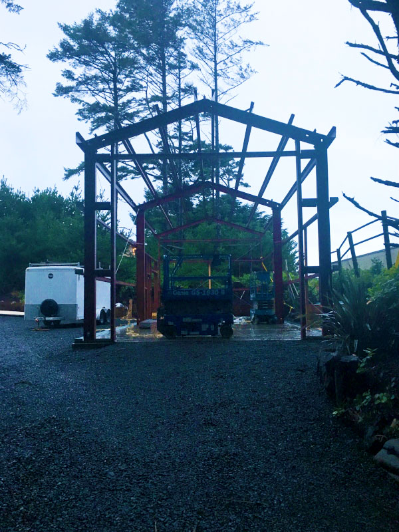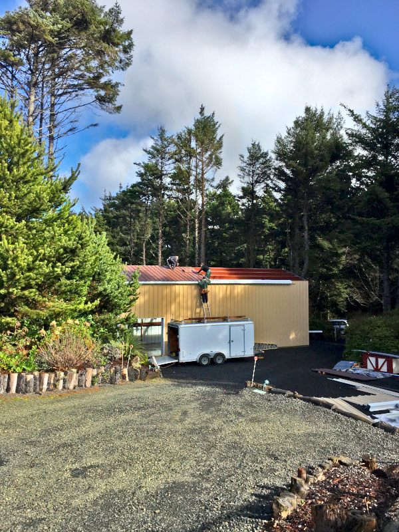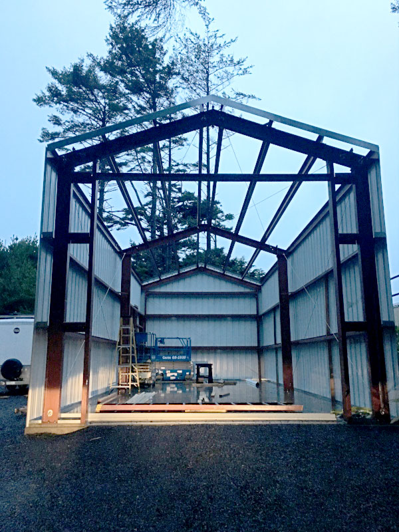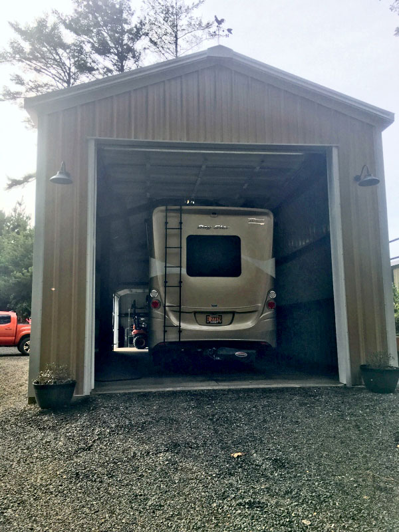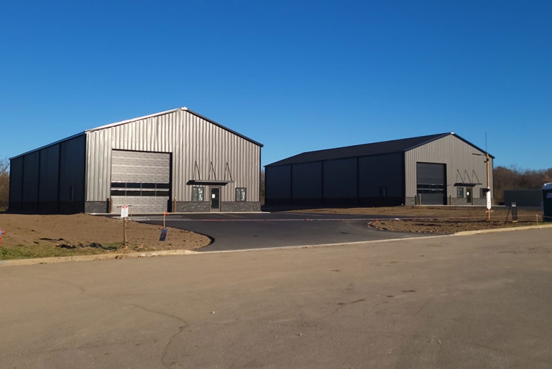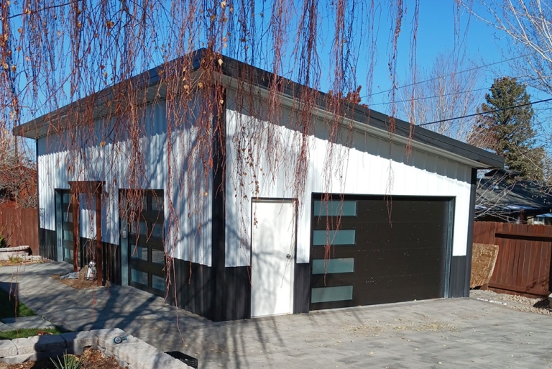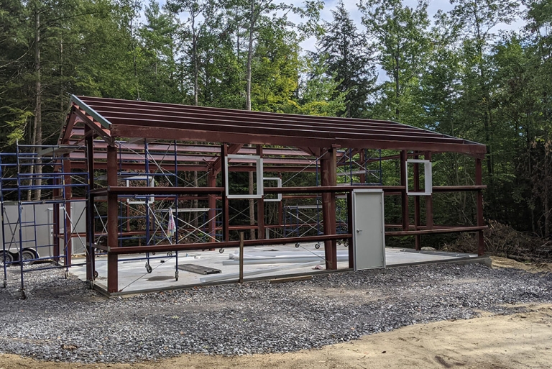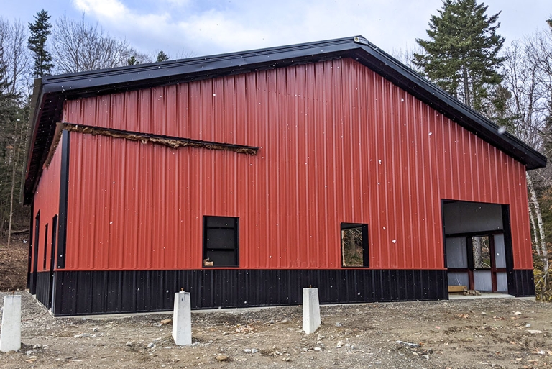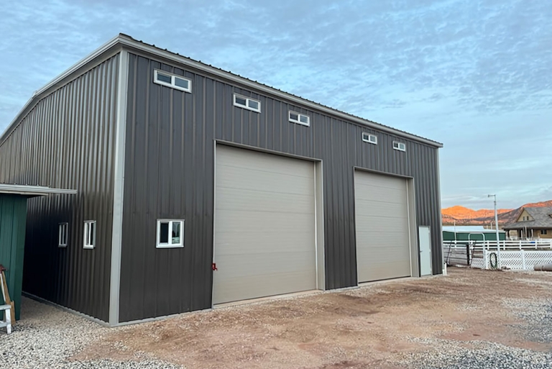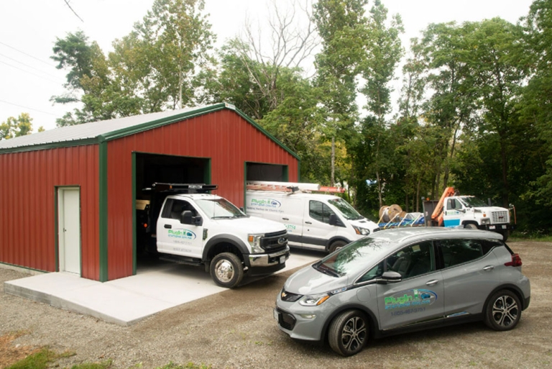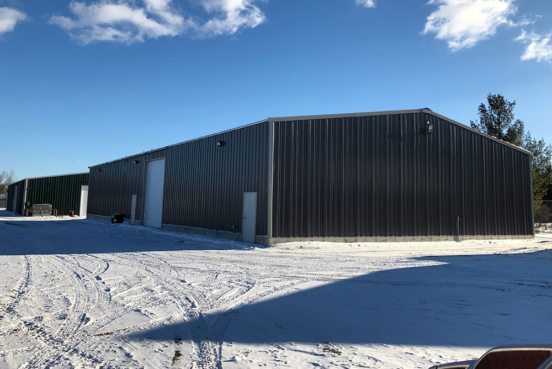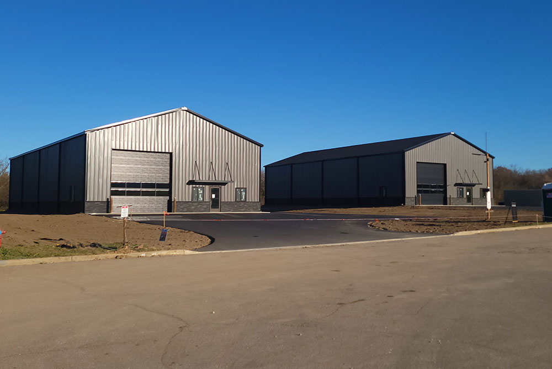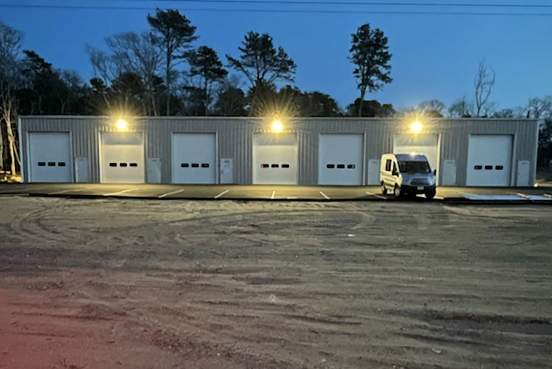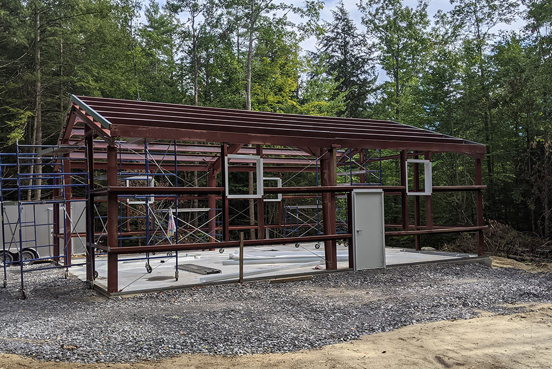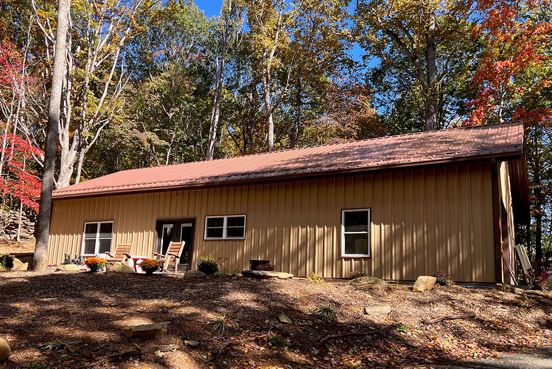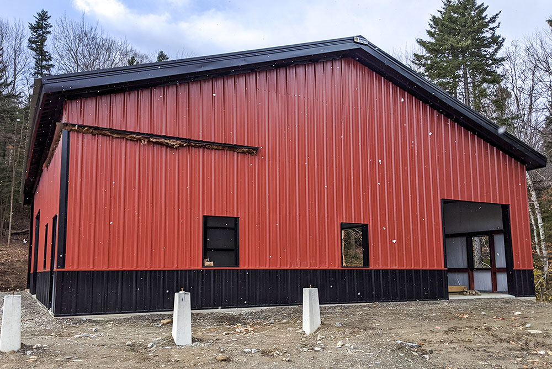These days, the steel building serves double-duty as a garage and storage area for the owner’s travel camper, providing premium protection against the elements while helping it retain more of its resale value.
The building owner, who also serves as the vice president of the Newport Farmer’s Market, one of the largest markets on the Oregon coast and one of the top 100 markets nationwide, is heavily involved with the surrounding community, and he stores his camper in this building whenever it is not in use.
Reliable, Low-Maintenance Automotive Storage Solutions
Pre-engineered metal buildings make ideal automotive storage garage environments due to their versatile, economical and adaptable nature, and they are easily customizable in terms of bays, ventilation, windows, and more.
In addition to giving the building owner a place to store his camper when not in use, protecting it against sun and moisture, this metal garage and storage area also provides a space for the owner to service or maintain the camper, regardless of outside temperatures or climate conditions.
Situated along Oregon’s central coast, the city of Newport is part of northwestern Oregon’s Lincoln County. The community lies roughly 95 miles from Eugene and about 50 miles west of Corvallis.
Considering purchasing a pre-engineered metal garage, storage area or other type of building for use in Oregon or another part of the country? Click here for a price quote.

