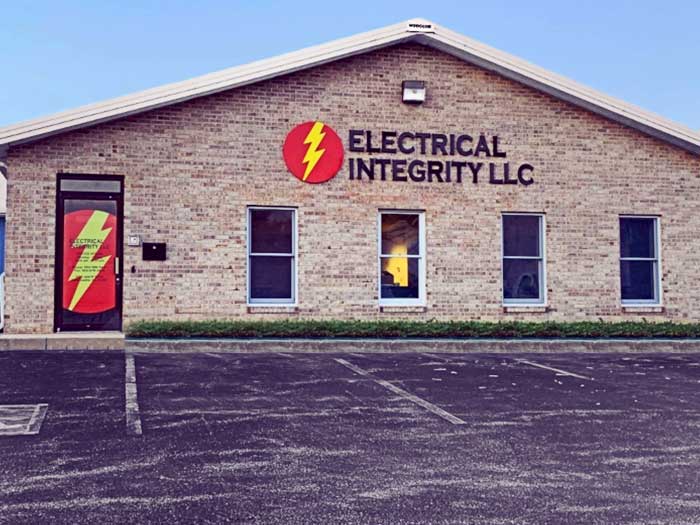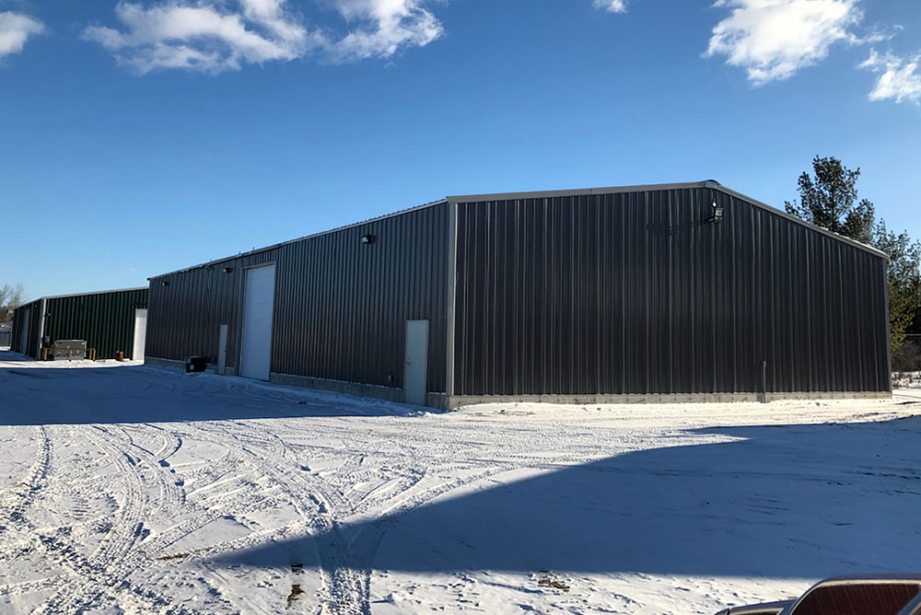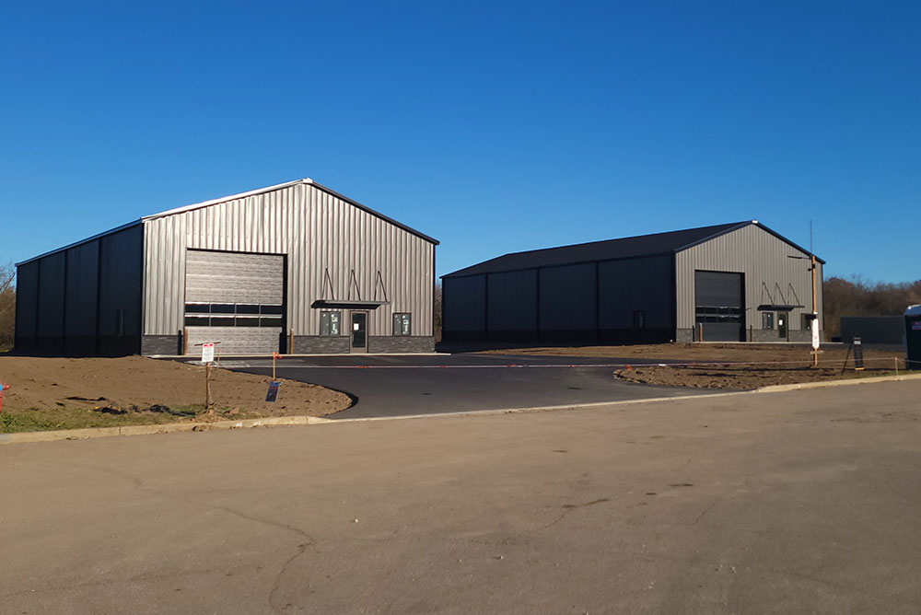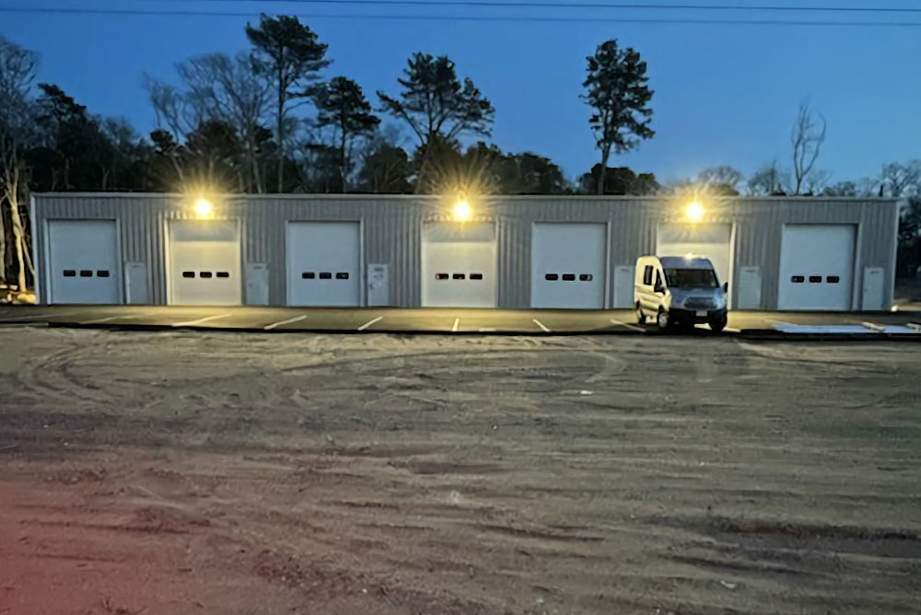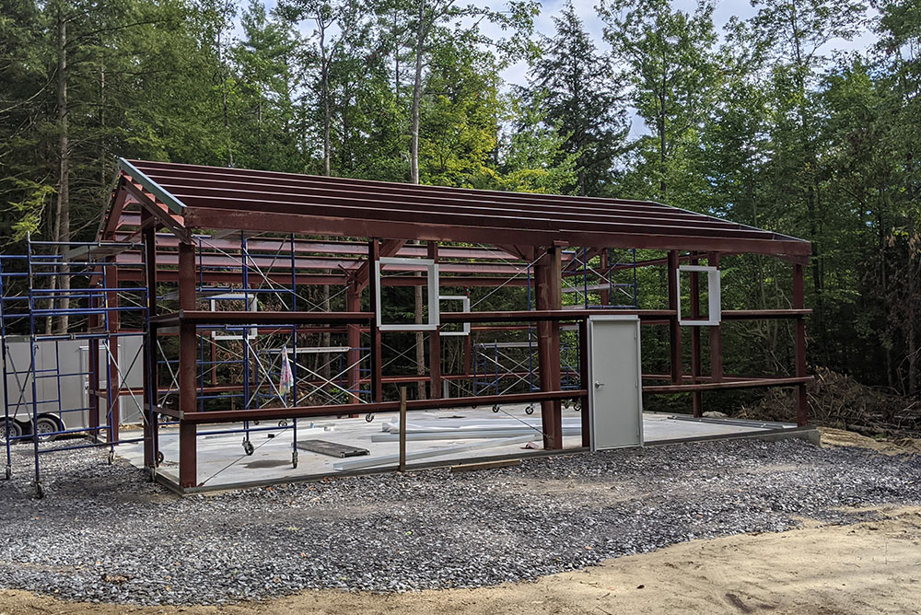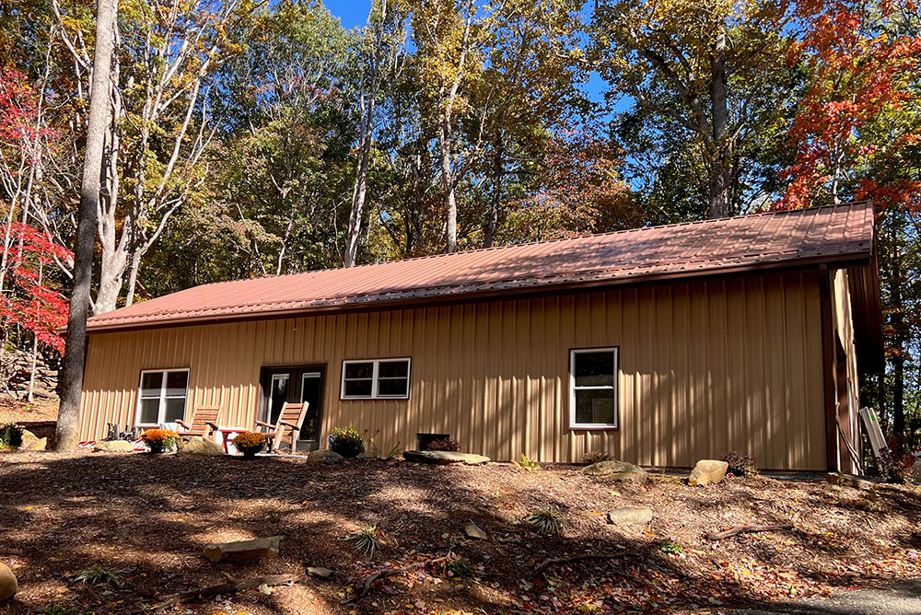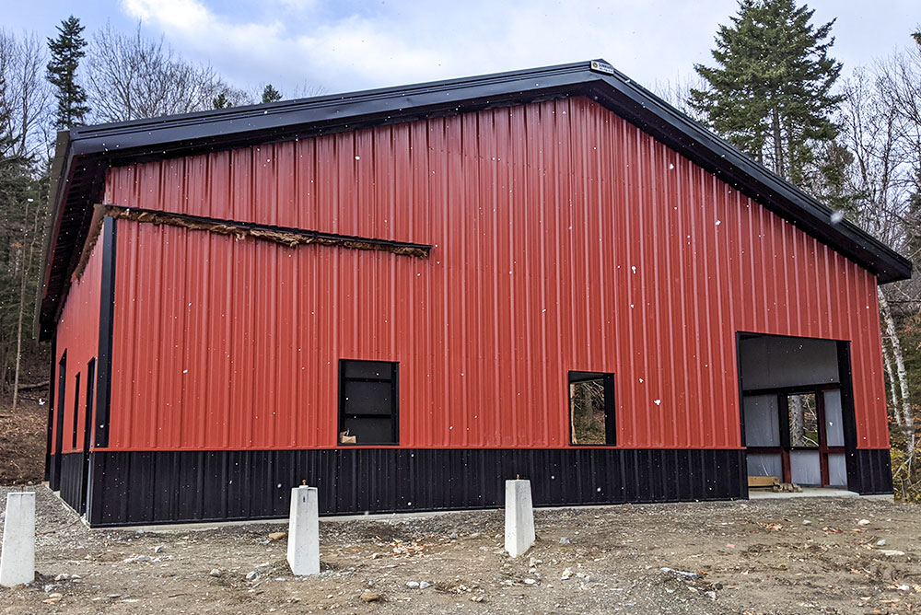Prefabricated Company Headquarters Office Building in Sawyer, Kansas
Sunward Steel Buildings, Inc., manufactured and supplied this pre-engineered metal office building for a customer in Sawyer, Kansas, in February of 2008.
The structure, which is a combination of two smaller steel buildings put together, serves as both a shop and office building for The Wrays LLC, a family-owned retailer of pre-owned trucks and trailers from a variety of today’s top brands. In business since 1993, the company proudly serves residents from across surrounding southern Kansas, and it also keeps a revolving inventory of agricultural equipment and heavy machinery to accommodate demand in the region.
Affordable, Multifunctional Workspaces
With three main offices, a meeting room, a shop, a vestibule, and more, this steel commercial building accommodates a broad range of business needs, and it also requires very little of its owner in terms of exterior and interior maintenance. Prefabricated metal buildings similar to this one are highly desirable among today’s entrepreneurs and business owners, and this is due in large part to their highly adaptable nature and low costs of ownership.
A lightly populated city set within south-central Kansas’ Pratt County, Sawyer is known for its friendly, small-town feel. The community sits roughly 90 miles west of Wichita and about 11 miles south of Pratt.
Considering purchasing a pre-engineered metal building for corporate, commercial, manufacturing, or industrial use in Kansas or another part of the United States? Click here for a price quote.
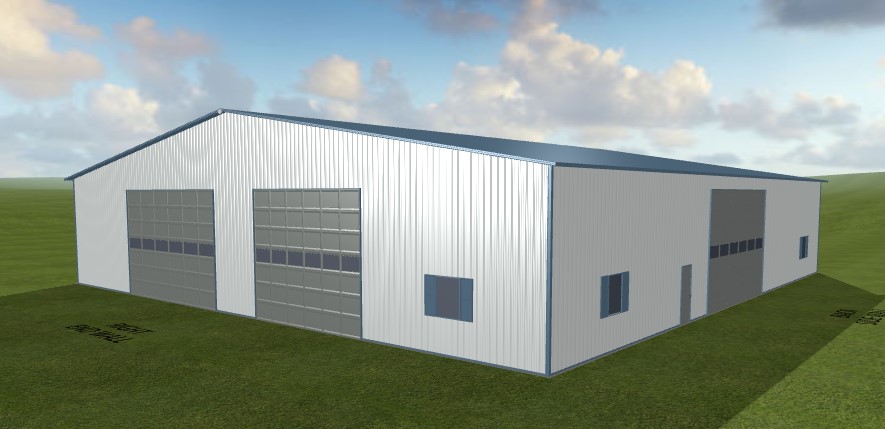

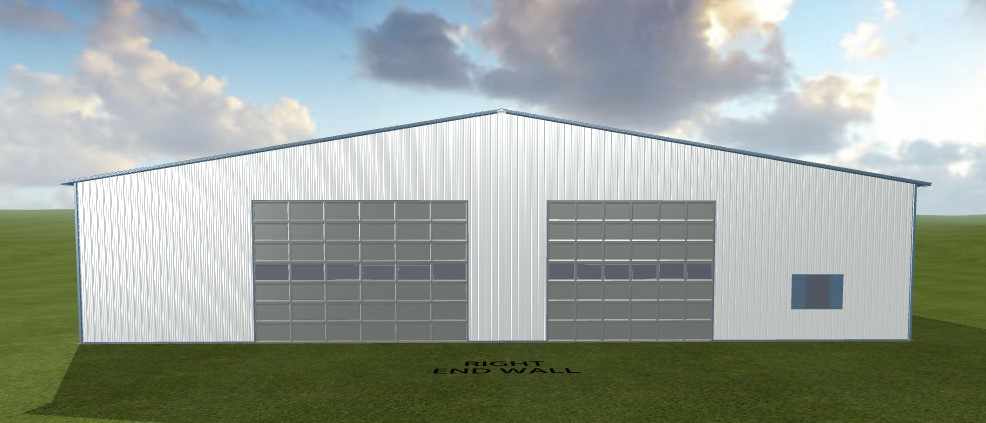
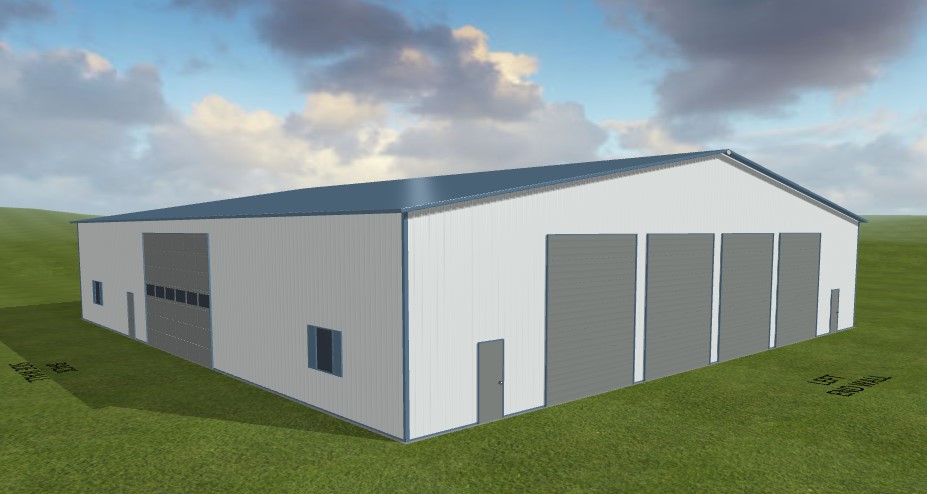
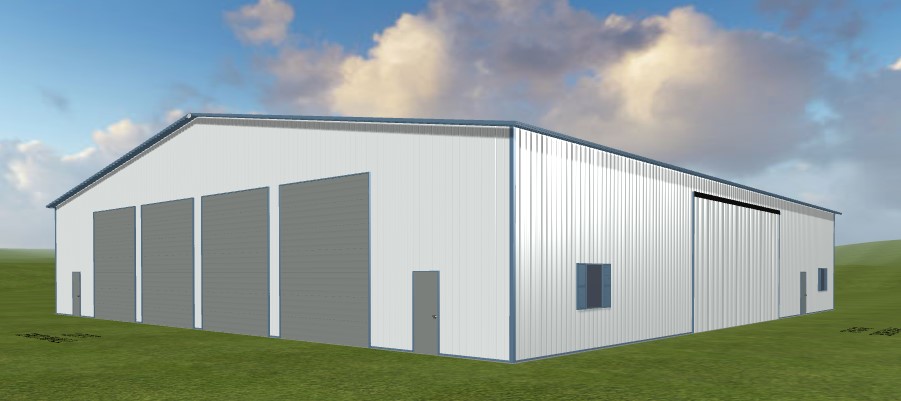

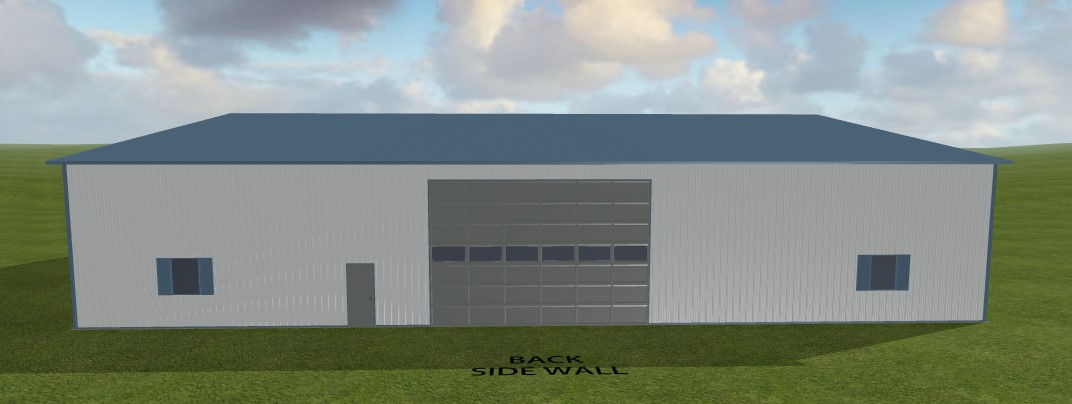

Building Specifications
Attractive, economical, and highly customized to meet the buyer’s unique business needs, the Wrays’ corporate headquarters and company shop combines (2) structures that, together, stand 94’x100’x18’ in size. Comprised of premium-quality steel components, the company headquarters features a bright White exterior alongside a Roman Blue roof with matching trim and a 2:12 pitch.
Attractive and energy-efficient, the building sits atop a 3’ stem wall and features rigid foam insulation within its roof and walls, while 73 linear feet of 26-gauge, Misty Gray-colored hi-rib wainscoting enhances the architectural appeal of the space. Throughout the steel corporate headquarters are (18) framed openings ranging in size, among them (4) 3070 openings with walk doors, (4) 14’x16’ overhead doors, (1) 32’x16’ overhead opening equipped with (1) 32’x16’ hydro-swing door and (1) 19’x16’ overhead opening. Also featured are (1) 25’x16’ overhead openings, (4) 6’x4’ window openings, (1) 3’x4’ window openings, and (2) 2’x6’ framed openings.
Several other accommodations, among them a 90-mph wind speed rating and a 10.5-psf snow load, further equip the company headquarters for life in Kansas while keeping it in compliance with local building codes.
Featured Sunward Steel Office Buildings
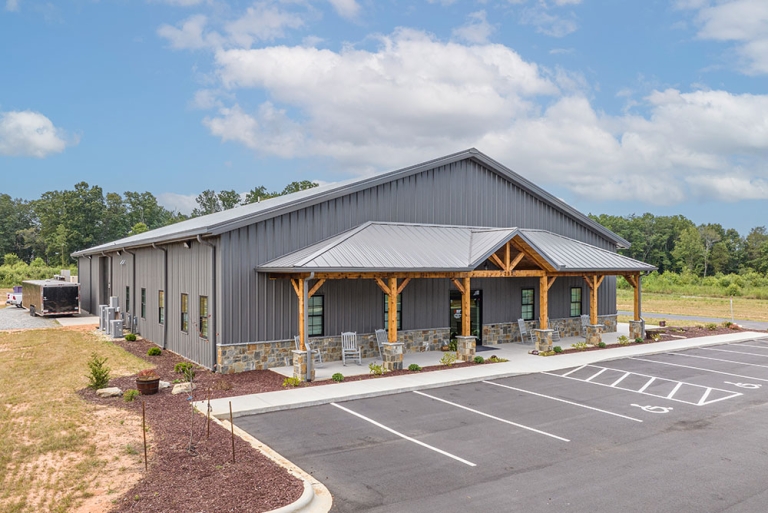
Steel Warehouse & Office Building - Lincolnton, NC
August 17, 2023
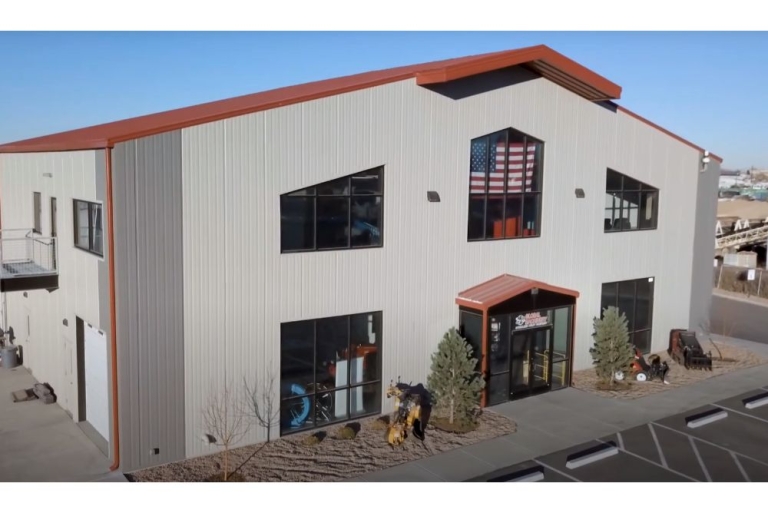
Steel Warehouse And Office Buildings - Denver, CO
June 29, 2023
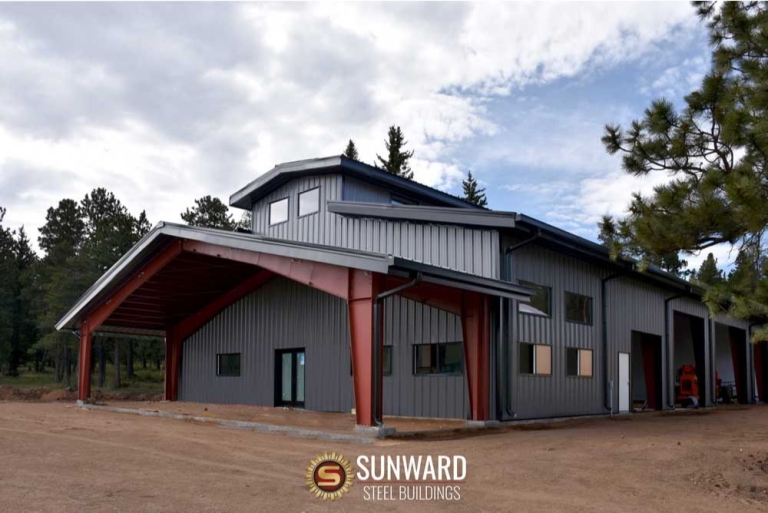
Monitor Style Office And Shop Building - Evergreen, CO
June 28, 2023
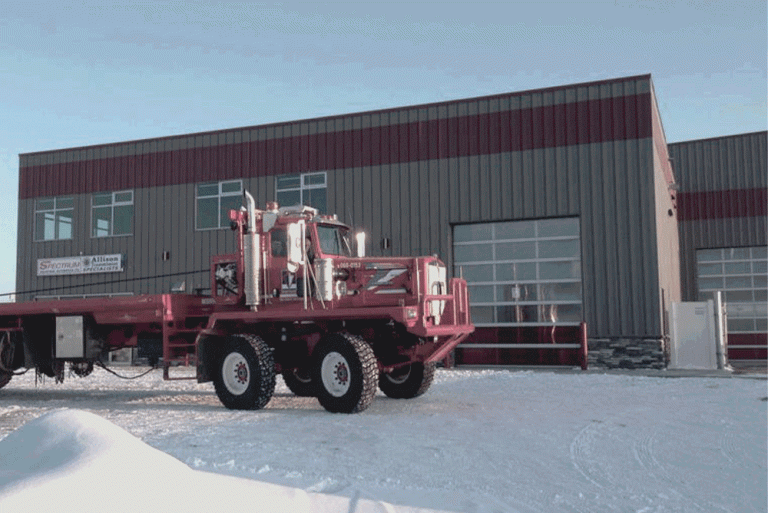
Shop And Commercial Office - Whitecourt, AB
June 30, 2023

Steel Auto Shop With Offices - Lewes, DE
June 29, 2023

